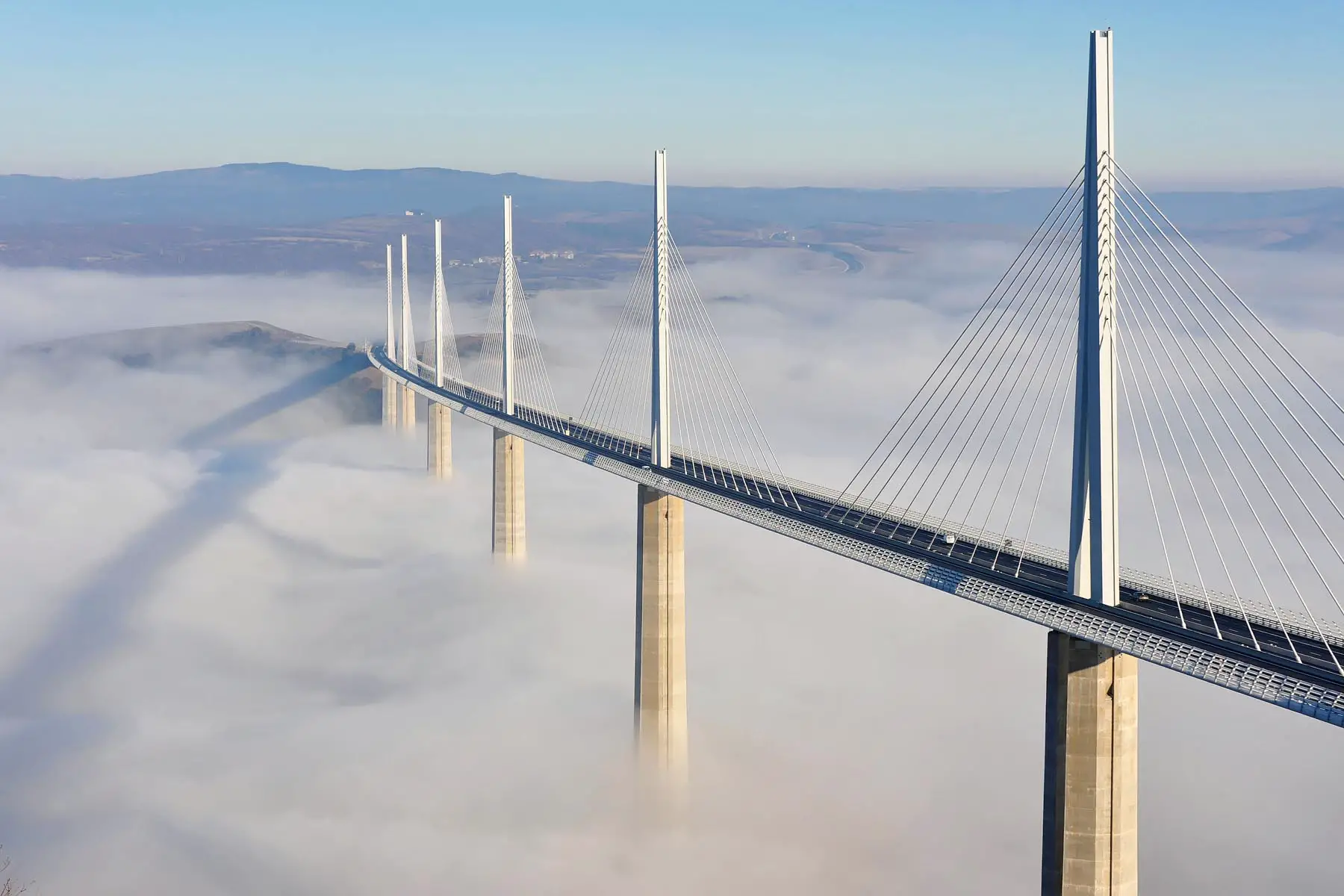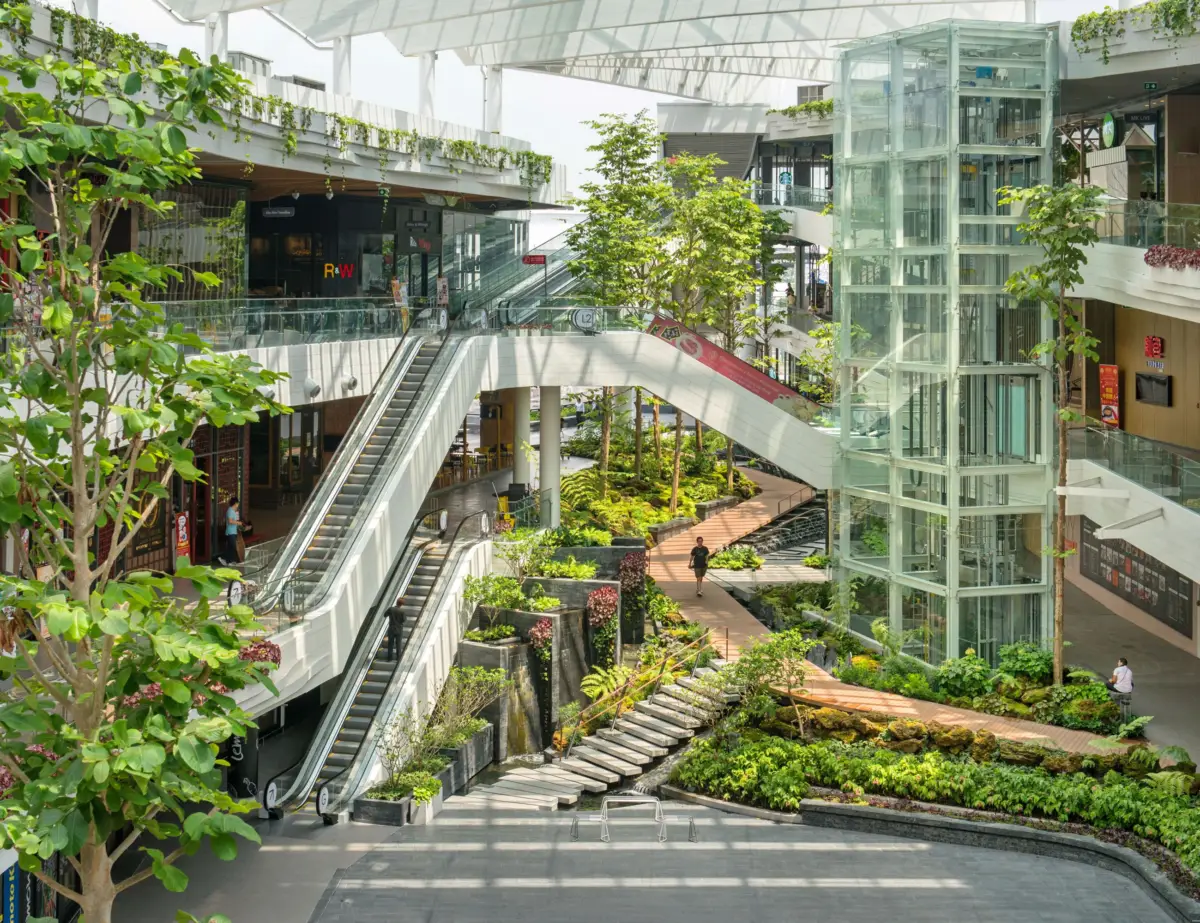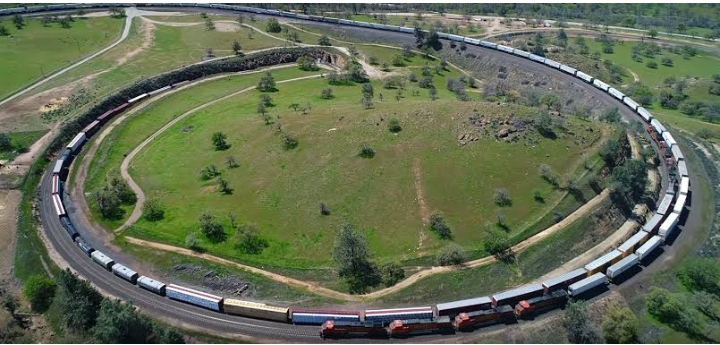Bridges are frequently thought to be the domain of engineers rather than architects. However, infrastructure architecture has a significant impact on the environment, and the Millau Viaduct, designed in close collaboration with structural engineers, demonstrates how architects can play an essential role in bridge design.
Why is the Millau Viaduct famous?
The viaduct is most well-known for its impressive height. With a height of 343 meters, it is best known for being the world’s tallest bridge. The bridge holds the reputation of being among the most beautiful and iconic bridges around the world.
This puts this bridge miles ahead of its closest rivals, the 322-meter Yavuz Sultan Selim Bridge in Istanbul, Turkey, and the Russian Russky Bridge (321 meters).
Near the town of Millau in southern France, a cable-stayed viaduct motorway bridge that is made of concrete and steel spans the Tarn gorge valley. The viaduct connects the French cities of Paris, Beziers, and Montpellier to the A75 and A71 freeways.
Construction on it was estimated to have cost around 310 million euros, and it began operations in 2004. Since its construction, the viaduct has won numerous awards and is widely regarded as an outstanding technical and architectural achievement.
These include the 2006 Outstanding Structure Award from the International Association for Bridge and Structural Engineering but are not limited to it.
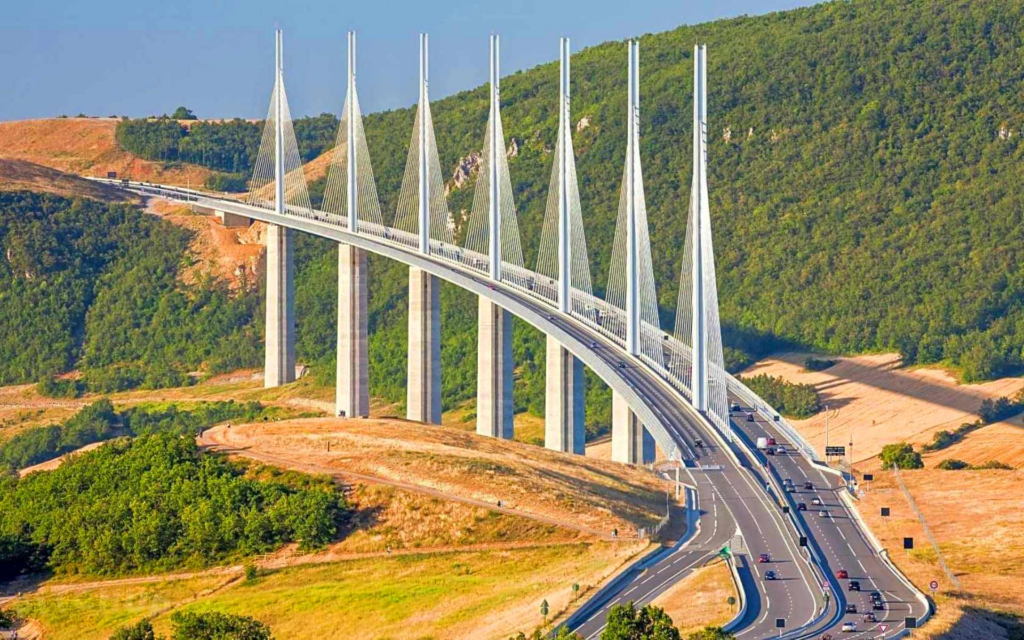
Initial History of Millau Viaduct
Passing through Millau, a town on the road between Paris and Spain, is a major holiday travel route, resulting in traffic snarls every year. In 1987, people began discussing possible solutions to the problem, and by 1991, it was decided that a bridge would be built across the Tarn River valley.
Between 1993 and 2001, the French government consulted with architects and engineers, conducted definition studies, and hosted design competitions in order to arrive at a suitable design. Sogelerg consortium, led by Michel Virlogeux and Norman Foster, proposed the cable stayed-bridge in 1996.

Implementation of that plan has been given the green light. The foundation was laid on October 16, 2001. In January 2002, construction began on the first piers, and by November 2003, they were complete.
The roadways were completed in May 2004, the pylons and shrouds in the second half of 2004, and the viaduct was opened on December 16, 2004 — 25 days ahead of schedule. During the opening ceremony, President Jacques Chirac officially opened the bridge.
Millau Viaduct Bridge design
The crossing of the River Tarn and bridging the enormous chasm connecting one plateau to the next were deemed the two biggest obstacles to building the structure. Instead of the usual two or three pylons, the proposed solution uses seven.
Compared to another well-known French landmark, the Eiffel Tower is several meters taller.
Norman Foster, a well-known British architect, was in charge of designing the viaduct’s exterior. In order to appear as delicate and transparent as possible, it has been designed.
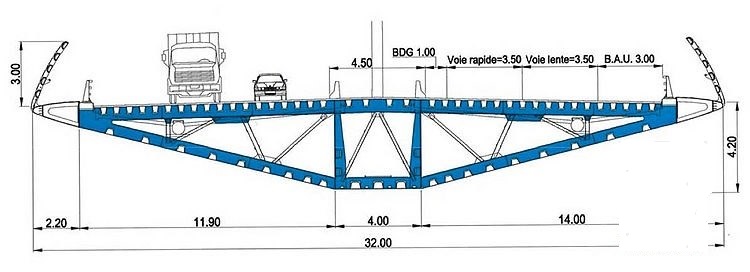
Each of its sections is 342 meters long, and the columns that support it over the Tarn River are 75 to 235 meters high. The deck, the masts rising above the road deck, and the multi-span cables are all made of steel, which means that it uses the least amount of materials and is, therefore, less expensive to build.
Millau Viaduct Bridge construction
Construction started in October 2001, and the deck’s launch began in February 2003 and was finished in May 2004.
In an unusual move, new, high-grade steel was used to build the deck instead of concrete. This enabled the deck to be pre-assembled in 2,000 pieces at the Alsace factory of Eiffage.
In the middle, multi-span cables support the Millau Viaduct. Each column is divided into two thinner and more flexible columns below the roadway, forming an A-frame above the deck level to accommodate the concrete deck’s expansion and contraction. Additionally, there is a 1 m empty space at each of the concrete deck’s extremities.
A total of 127,000m3 of concrete, 19,000t of steel-reinforced concrete, and 5,000t of pre-constraint steel, including cables and shrouds, were used in the construction process. 205,000t of concrete, of which 50,000m3 is reinforced, were required for the project. The viaduct weighs 290,000 tonnes in total.
An emergency lane that is 3 meters wide increases safety. In particular, it obscures drivers’ views of the valley as they travel along the viaduct.
Side screens are used to reduce the effects of the wind by 50% since the bridge will be exposed to winds of up to 151 km/h. As a result, the wind’s velocity at road level corresponds to the wind’s velocity near Larzac and Sauveterre at ground level.

The installation of 30 km/h electronic toll collection lanes and payment lanes with recycling was also part of an extension project that started in 2005.
Creator’s thoughts

When asked about the bridge, Norman Foster said –
“The whole thing looks impossibly delicate. It is a dialogue between nature and the man-made. We were attracted by the elegance and logic of a structure that would march across the heroic landscape and in the most minimal way connect one plateau to the other” –Times of malta.
Also, the project was inaugurated by President Chirac, who addressed the amazing moment by saying –
“The Millau viaduct is a magnificent example in the long and great French tradition of audacious works of art, a tradition begun at the turn of the 19th and 20th centuries by the great Gustave Eiffel,” – Independent. i.e.
Facts about Millau viaduct
- The viaduct, with a height of 343 meters, continues to hold the title of being the tallest bridge in the world. It extends 2,460 meters across the valley. It is also regarded as a modern architectural and engineering marvel of the world.
- The viaduct has seven concrete piers supporting her superstructure of 16 steel roadway sections. The bridge’s construction began after 13 years of research. Six hard-shouldered carriageways and 154 steel cables stay to support the viaduct’s six carriageways.
- The viaduct was constructed to ease traffic congestion on neighbourhood roads near Millau during the summer vacation period. Traffic had to enter the valley before her construction in order to pass through the area.
- After preliminary research on the project by a group led by engineer Michel Virlogeux, a competition was announced among architects and civil engineers in 1993 to explore additional design options. There were numerous participating architecture and civil engineering firms.

- A sizable portion of the bridge was prefabricated and put together on the ground to ensure safety. The deck’s two halves were set up at the opposing ends and pushed toward one another by hydraulic machinery. After being moved horizontally onto the deck, the prefabricated pylons were rotated and put into place.
- The Eiffel Tower Is Lower Than The World’s Tallest Bridge. The viaduct cost more than 300 million euros to construct and is 343 meters tall, 19 meters taller than the Eiffel Tower, which is 324 meters tall at its tip.
- The building company Eiffage provided the funding for the bridge’s construction in exchange for being given the authority to levy tolls for the following 75 years. However, the French government reserved the right to take over as of 2044 if the toll prices increased too much.
Statistics of Millau Viaduct
* 2,460 m (8,071 ft): total length of the roadway
* 7: number of piers
* 77 m (253 ft): height of Pier 7, the shortest
* 343 m (1,125 ft): height of Pier 2, the tallest (245 m/804 ft at the roadway’s level)
* 87 m (285 ft): height of a mast
* 154: number of shrouds
* 270 m (886 ft): average height of the roadway
* 4.20 m (13 ft 9 in): the thickness of the roadway
* 32.05 m (105 ft 2 in): width of the roadway
* 85,000 m³ (111,000 cu yd): total volume of concrete used
* 290,000 metric tons (320,000 short tons): total weight of the bridge
* 10,000–25,000 vehicles: estimated daily traffic
* €5.40–7.00: typical automobile toll, as of July 2007
* 20 km (12 mi): horizontal radius of curvature of the road deck
-by Wikipedia
Magnificent Scene… Magnificent journey!
This one-of-a-kind observation deck, renovated from an old cassonade farm in Brocuéjouls, is a wonderful starting point for exploring the Millau viaduct, the Aveyron, the region’s rich cultural and natural heritage, and the delicious fare of the region. It’s a “viewing area,” “tourist information centre,” and a “gastronomical area,” all in one.
Spend a few minutes making the ascent to the belvedere for a breathtaking vista of the viaduct.
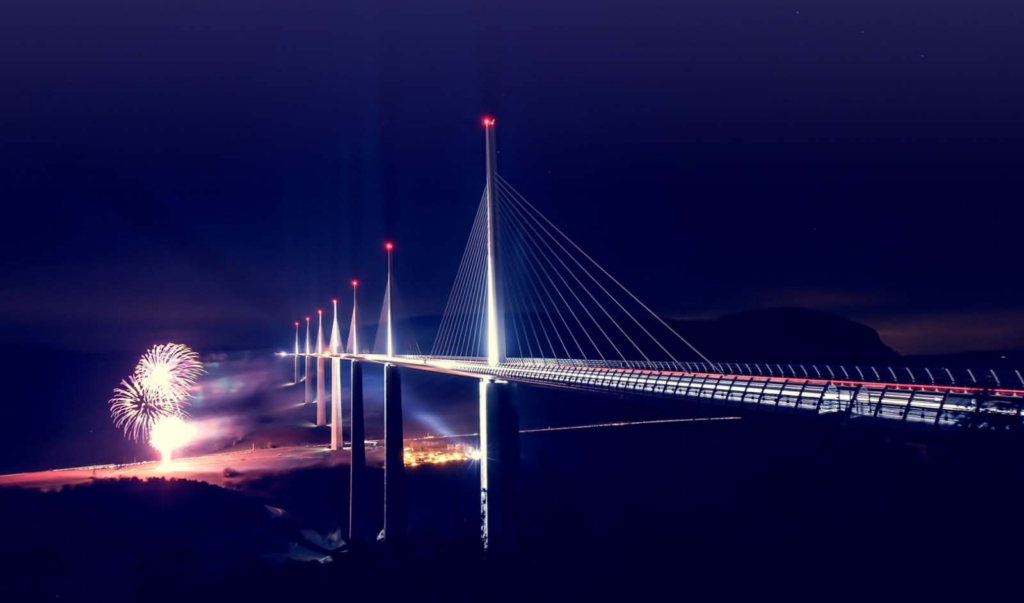
At that point, you can visit the gastronomic area and try some of the famous “capucins” made by Michelin-starred chef Michel Bras, or the Expo/Boutique area and learn all about the viaduct and its construction from the Eiffage company.
Here are some questions for you to wonder about
Can you cycle across the Millau Viaduct?
What is Millau Viaduct’s main purpose?
Is a bridge like Millau Viaduct worth the expenditure for its government?
Ending notes
Millau Viaduct adds to one of the world’s best engineering architecture and is amazingly designed to live up to its reputation. Do pay a visit to this wonder whenever you are around the region.

